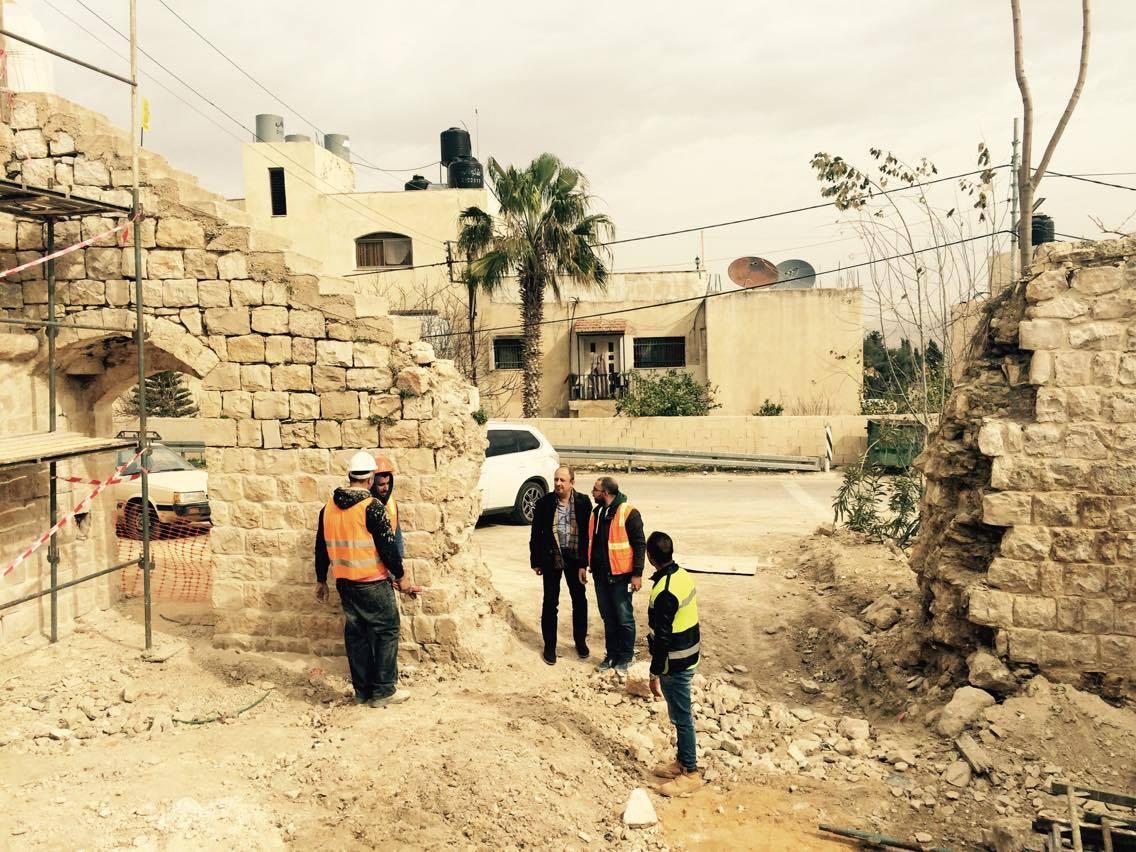Rehabilitation works started in Bani Zeid, Deir Ghassaneh
Bani Zeid is located
25 km northwest of Ramallah. Historically Bani Zeid was a ‘Throne Village’, a
village that served as a sheikhdom with administrative capacity (tax
collection) during Ottoman rule. As a Throne Village, Bani Zeid enjoyed certain
financial privileges which are now still visible in the Sheikh Saleh Palace and
rich architectural historic center.
In the Regeneration of Historic Centers program, the historic
center of Deir Ghassaneh (Bani Zeid) is chosen as a Quick Fruit Project (next
to Assira, Deir Istiya, ‘Abud and Bani Na’im) and as a pilot for the seven remaining (and more valuable) localities. Quick Fruit Projects are
characterized by their quick return on investment; they are try-outs where a
small(er) amount of money is invested and where one can easily and quickly see
the output, results and impact. Moreover they provide lessons learnt for the
remaining projects in other localities.
The Center for Cultural
Heritage Preservation (Bethlehem) has been contracted to design and
technically supervise the implementation of those quick fruit rehabilitation
projects. Their work focusses on preserving the authenticity of the building
and maintaining the integrity of the urban fabric where it is located, while at
the same time transforming it to host socio-economic functions or services.
These new functions were defined through a participatory approach and meet the
needs of the local community as well as potential local and international
visitors.
The project in Bani Zeid, Deir
Ghassaneh, includes the rehabilitation of a traditional abandoned building (Dar
Khatab) composed of two floors with a total surface area of 190 m² for the
adaptive reuse as a multipurpose building. The main activities, which will be
exploited by the local Women Association, include milling, drying and storing
of local agricultural products (such as thyme, etc). Therefore, a new mill will
be installed in the building. Furthermore, the 210 m² courtyard that connects
the traditional building with its surroundings will be rehabilitated.
The proposed project will contain
physical restoration of the building including consolidation works, cleaning
works, roof isolation works, maintenance of stone tiling, treatment of cracks
in the existing walls, pointing, re-plastering and painting of existing walls
and ceilings, installation of electrical and mechanical networks and supply of
furniture.
The construction works have started at the
end of January and should be finished by May 2017. Already during the
construction works, the LED expert will work together with the Women
Association to raise their business capacities and to develop a sustainable
business plan.
Latest news from this project
No news

